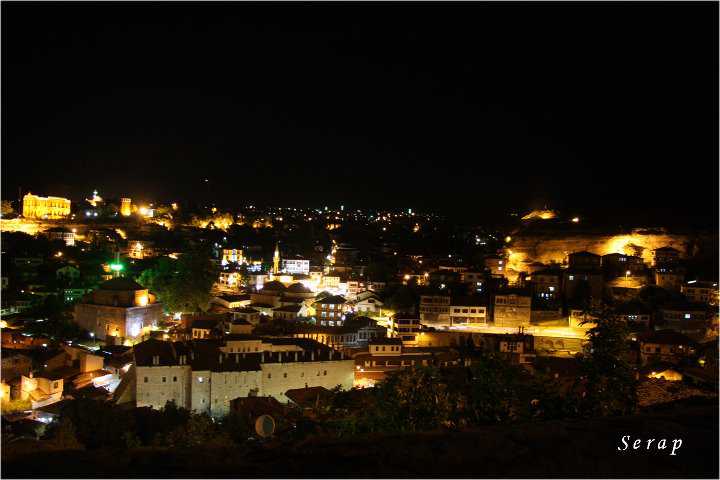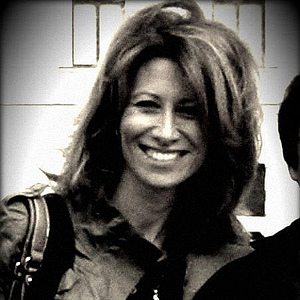The known history of Safranbolu, located near the north western Black Sea coast of Anatolia, in Karabük nearby Zonguldak, dates back as far as 3000 BC. Once a city of Roman Province of “Paphlagonia”, Safranbolu has hosted many civilizations including the Roman, Byzantine, Seljuk and Ottoman Empires throughout its history. During the Ottoman era the town served as an important junction on the Kastamonu – Gerede (Bolu)- Istanbul route of the famous silk road. Safranbolu was at the same time a popular residence for Ottoman Royalty close to the Sultan and Grand Viziers. The city received its name from the saffron which is native in Safranbolu. The powder obtained from its flower is a very strong dye. Used in very small quantities, saffron adds a delicate flavor, distinct aroma and a very unique color to deserts and other food in the Turkish Cuisine. It is also used for some Turkish carpets as a unique dye. Also unique in Safranbolu is the famous Çavus grapes with its extremely thin skin and sweet flavor. Safranbolu displays its extremely rich historical and cultural heritage through 1008 architectural structures displaying a good example of Turkish architecture, all preserved in their original environment. These structures include the public buildings such as Cinci Hodja Kervansaray and Cinci Hodja Hamam, Mosques of Koprulu Mehmet and Izzet Mehmet Pashas, The Tennaries Clock tower, Old hospital premises, The guild of shoe makers, The Incekaya aqueduct, The old city hall and fountains as well as hundreds of private residences. Rock tombs and tumulus just outside the city are also of interest. Safranbolu was placed in the world Cultural Heritage list by UNESCO in appreciation of the successful efforts in the preservation of its heritage as a whole. Safranbolu has deserved its real name for its houses. These houses are perfect examples of old civilian architecture, reflecting the Turkish social life of the 18th and 19th centuries. The size and the planning of the houses are deeply affected by the large size of the families, in other words a total members of a big family living together in one house. The impressive architecture of their roofs have led them to be called as “Houses with five façades”. The houses are two or three storied consisting of 6 to 9 rooms, each room is entirely detailed and have ample window space allowing plenty of light. The delicate woodwork and carved wall and ceiling decorations, the banisters indoor knobs etc. all come together to form an unmatched harmony of architectural aesthetics and Turkish art.
Being strong and durable, functional, economical and aesthetic are the basic characteristics of the traditional Turkish house. The houses are built along the roads and on the edges of the squares in an order which reflects a strong respect for the neighbors. In most cases, the houses on both sides of the roads, which follow the configurations of the land, are separated with high walls and have overhanging sections on these walls, reaching towards the street. Entrance to the house is generally through an inner door which opens onto the garden. When household chores permitted, the lady of the house, whose privacy is ensured with the high walls, would go upstairs and look around and chat with neighbors from the overhanging windows of the hall which face either the street or the garden. The large windows of the upper floors protected with bars or grills allowed this outlet. Inside, the rooms were placed around a common space called sofa (hall), either on one or two sides or all around it. Sofas were in a sense interior court yards. It is an area which provides work space during the daily life as well as facilitating circulation among the rooms. They are opened to the outside sometimes completely on one side and sometimes on both sides. The rooms were arranged to meet all the needs of their occupants. There, one could sit and rest, sleep, eat, worship, work and even take a bath. The recessed cupboards, open shelves, storage cupboards and places for washing lining the walls functioned as built in furniture. The divans placed in front of the windows were both seats and beds and left centers of the rooms free. The main living area of the house was the upper floor while the ground floor was allocated to service spaces.The materials used in the houses varied according to the regions and climatic conditions. Wood and stone were used in the Black Sea Region, while it was stone and wood according to the locale in the West and the South and combinations of mud brick and wood in the Center and the Eastern parts of the country.



Leave a Reply